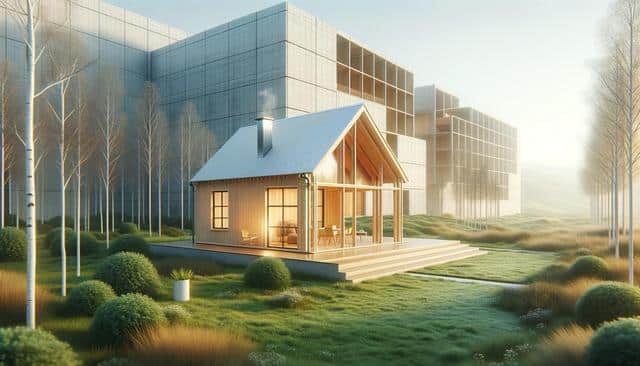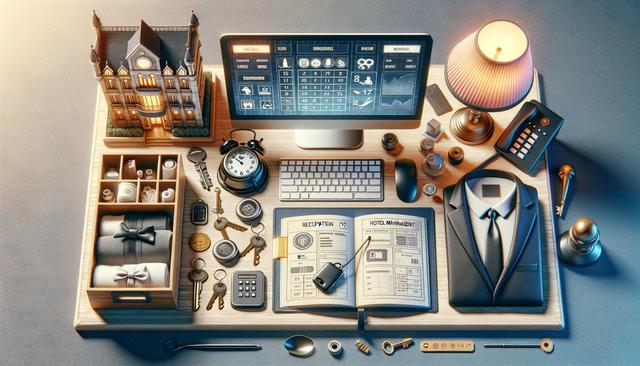
Understanding Prefabricated Houses: Affordable Living Options Explained
What Are Prefabricated Houses?
Prefabricated houses, also known as prefab homes, are residential buildings constructed off-site in a controlled factory environment and then transported to the final location for assembly. This construction method differs from traditional building approaches, offering a time-efficient and cost-effective alternative for homebuyers. By using standardized processes and bulk materials, prefab construction reduces waste and labor costs, making it an appealing option for those seeking affordability without compromising on quality.
There are several types of prefabricated house designs, including modular homes, panelized homes, and manufactured homes. Each type has its own set of benefits and flexibility in design, layout, and size. For example, a 2 bedroom prefab house can be customized to meet a family’s specific space needs while maintaining a compact and efficient footprint. These homes often come with modern finishes and features that make them move-in-ready, reducing the hassle and delays typically associated with home construction.
Reasons to Consider a Prefab Home
One of the primary reasons many individuals and families are turning to prefab homes is affordability. Compared to conventional homes, prefab houses typically come with lower upfront costs and fewer unexpected expenses. Aside from the cost benefits, here are some compelling reasons to consider a prefabricated home:
- Shorter construction timelines—homes can be completed in weeks rather than months.
- More predictable budgeting with fewer delays and cost overruns.
- Eco-friendly building practices that reduce material waste.
- Greater flexibility in prefabricated house designs, catering to various living needs.
Furthermore, move-in-ready prefab homes are increasingly available, offering a quick solution for those who need housing without protracted waiting periods. These homes are often fully equipped with essential infrastructure and interiors, enabling a smooth transition for new owners.
Popular Layouts: Exploring the 2 Bedroom Prefab House
The 2 bedroom prefab house is a particularly popular option among small families, retirees, and first-time homeowners. This layout offers a balanced combination of space efficiency and comfort. With two bedrooms, there’s enough room for a family or for incorporating a guest room or home office. Prefabricated house designs in this size range often include modern bathrooms, open-plan kitchens, and energy-efficient features.
Some common configurations include:
- 2 Bed / 1 Bath compact layouts ideal for small plots or urban infill lots.
- 2 Bed / 2 Bath models designed for shared living or dual occupancy.
- Layouts with integrated outdoor spaces like decks or patios for added living area.
These homes are not just functional—they can also be stylish, with design elements that reflect contemporary architecture trends or traditional aesthetics, depending on the buyer’s preferences.
Customization and Design Options
One of the appealing aspects of prefabricated homes is the ability to customize the layout and finishes. Buyers can choose from a variety of prefabricated house designs, allowing them to tailor their living space to personal preferences and lifestyle needs. From selecting exterior cladding materials to configuring kitchen layouts, the level of personalization can be surprisingly extensive.
Customization options may include:
- Floor plan adjustments to add or remove rooms.
- Energy-efficient upgrades like solar panels or advanced insulation.
- Interior finish selections including flooring, cabinetry, and fixtures.
- Smart home integrations for lighting, climate control, and security.
These choices allow homeowners to balance budget constraints with desired features, making prefab homes a flexible solution for many housing needs. Whether you’re interested in a minimalist design or a more traditional aesthetic, there’s a prefabricated house design to match.
Move-In-Ready Prefab Homes: A Convenient Housing Solution
Move-in-ready prefab homes are designed to be fully functional upon delivery and assembly, significantly reducing the wait time between purchase and occupancy. These homes are pre-fitted with plumbing, electrical systems, flooring, and often appliances, making them an excellent choice for those seeking a quick and hassle-free move.
Key benefits of move-in-ready options include:
- Immediate occupancy after final site installation.
- Pre-installed systems and fixtures, saving time and labor costs.
- Quality assurance from factory-controlled construction processes.
These homes are particularly attractive to buyers relocating for work, downsizing, or looking for an efficient way to enter the housing market. With a variety of prefabricated house designs and layouts available, it’s easier than ever to find a home that meets both your timeline and your lifestyle requirements.
Conclusion: A Smart Step Toward Affordable Living
Prefabricated houses offer an accessible path to homeownership, combining affordability, customization, and efficiency. With options like move-in-ready prefab homes and versatile 2 bedroom prefab house layouts, buyers can find solutions that align with their budgets and living needs. Additionally, the wide range of prefabricated house designs ensures there’s something for everyone—from compact urban dwellings to spacious family homes.
For those seeking a cost-effective, flexible, and timely housing solution, exploring the world of prefab homes is a practical step. As the demand for sustainable and affordable living continues to rise, prefabricated housing presents a viable and attractive alternative to traditional construction.


